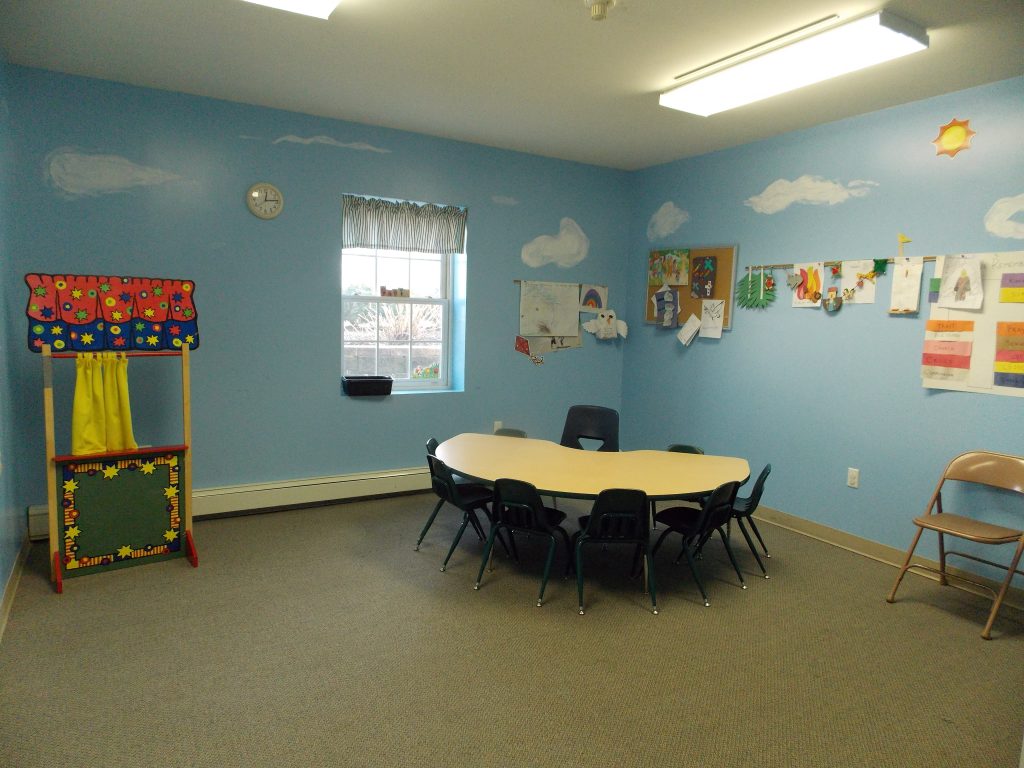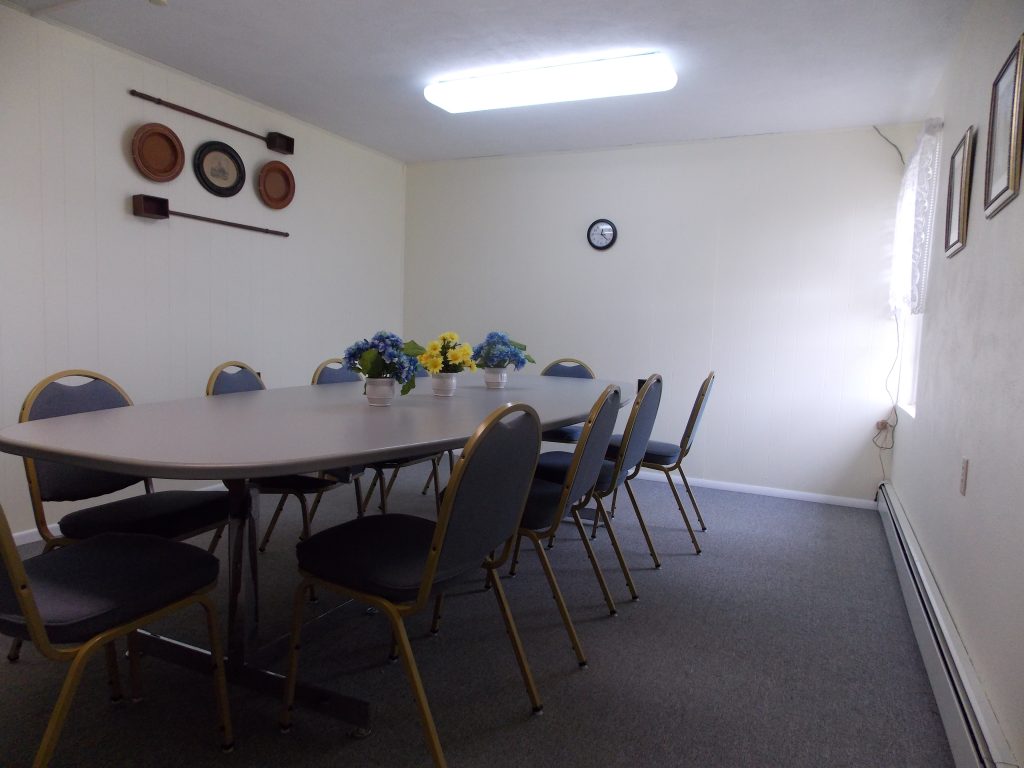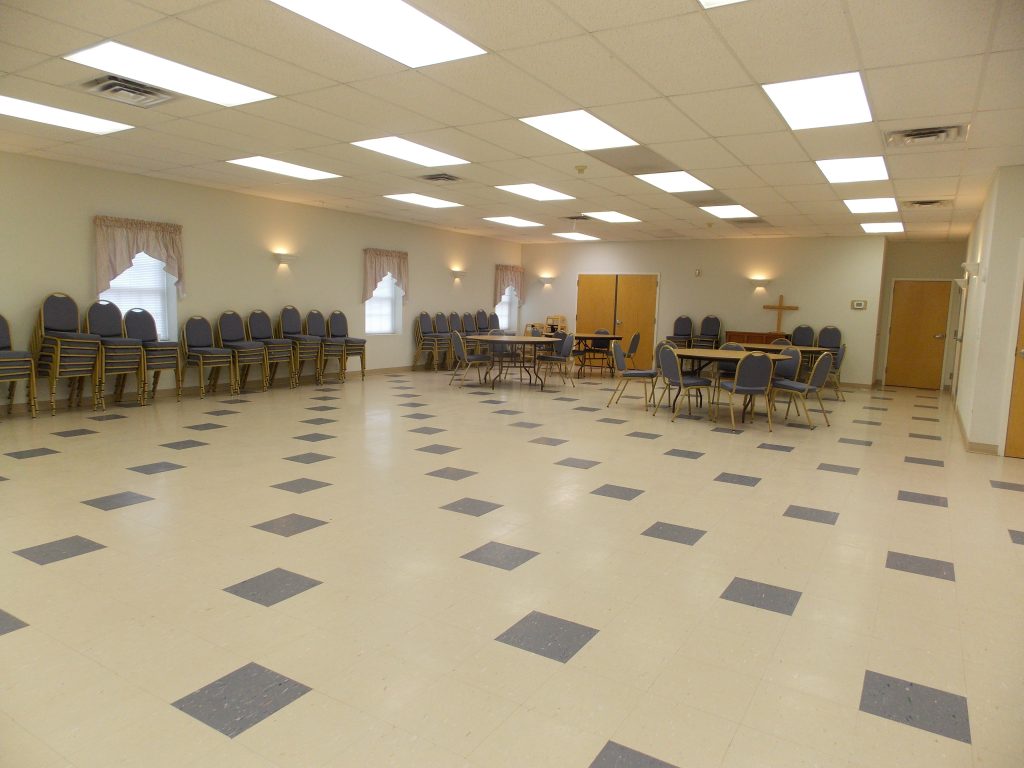
Our facililty and grounds are available to church members, private individuals, and community groups as set forth by our Building-Use Policy. Multiple classrooms (14 x 15′), three meeting rooms (on average 20 x 18′), youth center (36 x 36′), large kitchen, and clear-span Fellowship Hall (50 x 37′) as well as handicapped lift and shaded picnic grove with picnic tables are offered for use. Our parking lot will accommodate 55 vehicles.
We are fully compliant with the 1990 American Disabilities Act. An automated external defibrillator is located on the second level for use by any trained and certified individual should the occasion arise while using the facility.
To reserve a space for your event, please contact the church office at churchoffice@afpc.org. Upon receipt of your email, a request form, fee schedule, and building-use policy will be sent to you.
Requests are reviewed on the second Wednesday of each month except for July and August. Please allow a minimum of one month to adequately process your inquiry.


The use of the sanctuary for weddings, funerals, or other events is at the discretion of the session.